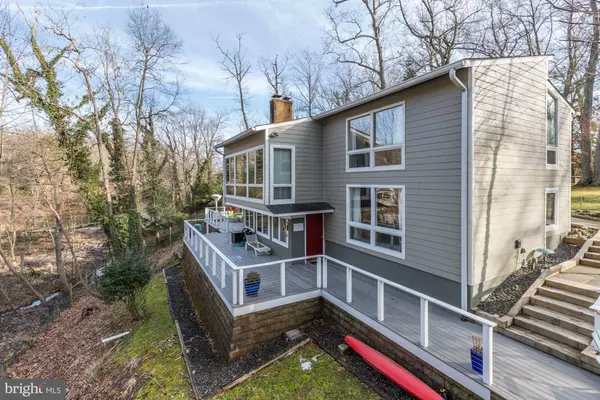$573,000
$574,900
0.3%For more information regarding the value of a property, please contact us for a free consultation.
2642 QUEEN ANNE CIR Annapolis, MD 21403
4 Beds
2 Baths
2,980 SqFt
Key Details
Sold Price $573,000
Property Type Single Family Home
Sub Type Detached
Listing Status Sold
Purchase Type For Sale
Square Footage 2,980 sqft
Price per Sqft $192
Subdivision Annapolis Roads
MLS Listing ID MDAA344318
Sold Date 03/21/19
Style Contemporary
Bedrooms 4
Full Baths 2
HOA Y/N N
Abv Grd Liv Area 2,140
Originating Board BRIGHT
Year Built 1973
Annual Tax Amount $4,717
Tax Year 2018
Lot Size 0.257 Acres
Acres 0.26
Property Description
Annapolis Living at it's BEST! Fantastic Value for this Custom 3000 sq ft Bright and Airy Impeccably Maintained Contemporary in the sought after community of Annapolis Roads. Newly Updated Kitchen boasts 42" cabinets, stainless appliances, granite countertops and a breakfast bar with separate sink. Gorgeous Newly Refinished Hardwoods thru-out. Spacious Main Level Great Room features Vaulted Ceilings, Walls of Windows and Cozy Masonry Fireplace. Two Beautifully Updated and Upscale Full Bathrooms with RiverRock Shower Floors and Glass Doors. Lower Level has an Exercise Room or 4th Bedroom as well as a Finished Family Room with Walk-Out to Deck. Exterior features a Nicely Landscaped 1/4 Acre Fenced Lot, Hardscaping and Low Maintenance Multi-Level Decking with Waterviews! Perfect for Entertaining! Community Amenities include: Private Pier with Kayak/SUP Launch and Adjacent Boat Ramp; Dry Kayak/SUP Storage; Tot-Lot, Picnic Area and Private Sandy Beach on the Shores of the Scenic Chesapeake Bay! The Views are BREATHTAKING!! This Home exudes all that Annapolis has to offer - A True Nautical Gem!
Location
State MD
County Anne Arundel
Zoning R2
Rooms
Other Rooms Primary Bedroom, Bedroom 2, Bedroom 3, Bedroom 4, Kitchen, Family Room, Foyer, Great Room, Laundry, Utility Room, Bathroom 2, Primary Bathroom
Basement Connecting Stairway, Daylight, Partial, Full, Fully Finished, Heated, Interior Access, Outside Entrance, Space For Rooms, Sump Pump, Windows, Workshop
Interior
Interior Features Breakfast Area, Carpet, Ceiling Fan(s), Floor Plan - Open, Kitchen - Eat-In, Kitchen - Table Space, Laundry Chute, Recessed Lighting, Skylight(s), Walk-in Closet(s), Wood Floors
Heating Forced Air
Cooling Central A/C, Ceiling Fan(s)
Flooring Carpet, Ceramic Tile, Hardwood
Fireplaces Number 1
Fireplaces Type Brick, Fireplace - Glass Doors, Mantel(s), Wood
Equipment Built-In Microwave, Dishwasher, Disposal, Oven/Range - Electric, Refrigerator, Stainless Steel Appliances, Water Conditioner - Owned
Fireplace Y
Window Features Casement,Skylights
Appliance Built-In Microwave, Dishwasher, Disposal, Oven/Range - Electric, Refrigerator, Stainless Steel Appliances, Water Conditioner - Owned
Heat Source Oil
Exterior
Exterior Feature Deck(s), Patio(s), Wrap Around
Amenities Available Beach, Boat Ramp, Common Grounds, Pier/Dock, Water/Lake Privileges, Picnic Area, Tot Lots/Playground
Water Access N
View Lake, Water
Accessibility None
Porch Deck(s), Patio(s), Wrap Around
Garage N
Building
Lot Description Backs to Trees, Landscaping
Story 3+
Sewer Public Sewer
Water Well
Architectural Style Contemporary
Level or Stories 3+
Additional Building Above Grade, Below Grade
Structure Type 2 Story Ceilings,Cathedral Ceilings,Dry Wall
New Construction N
Schools
School District Anne Arundel County Public Schools
Others
Senior Community No
Tax ID 020200110831502
Ownership Fee Simple
SqFt Source Assessor
Special Listing Condition Standard
Read Less
Want to know what your home might be worth? Contact us for a FREE valuation!

Our team is ready to help you sell your home for the highest possible price ASAP

Bought with Jeffrey A Ross • RE/MAX One





